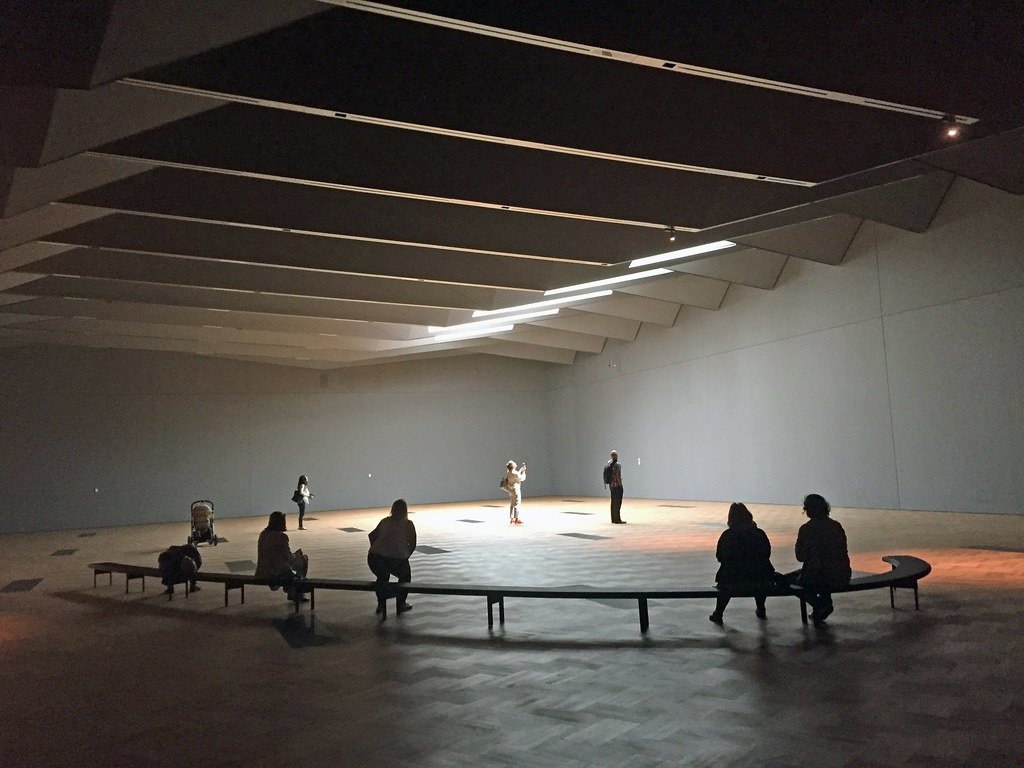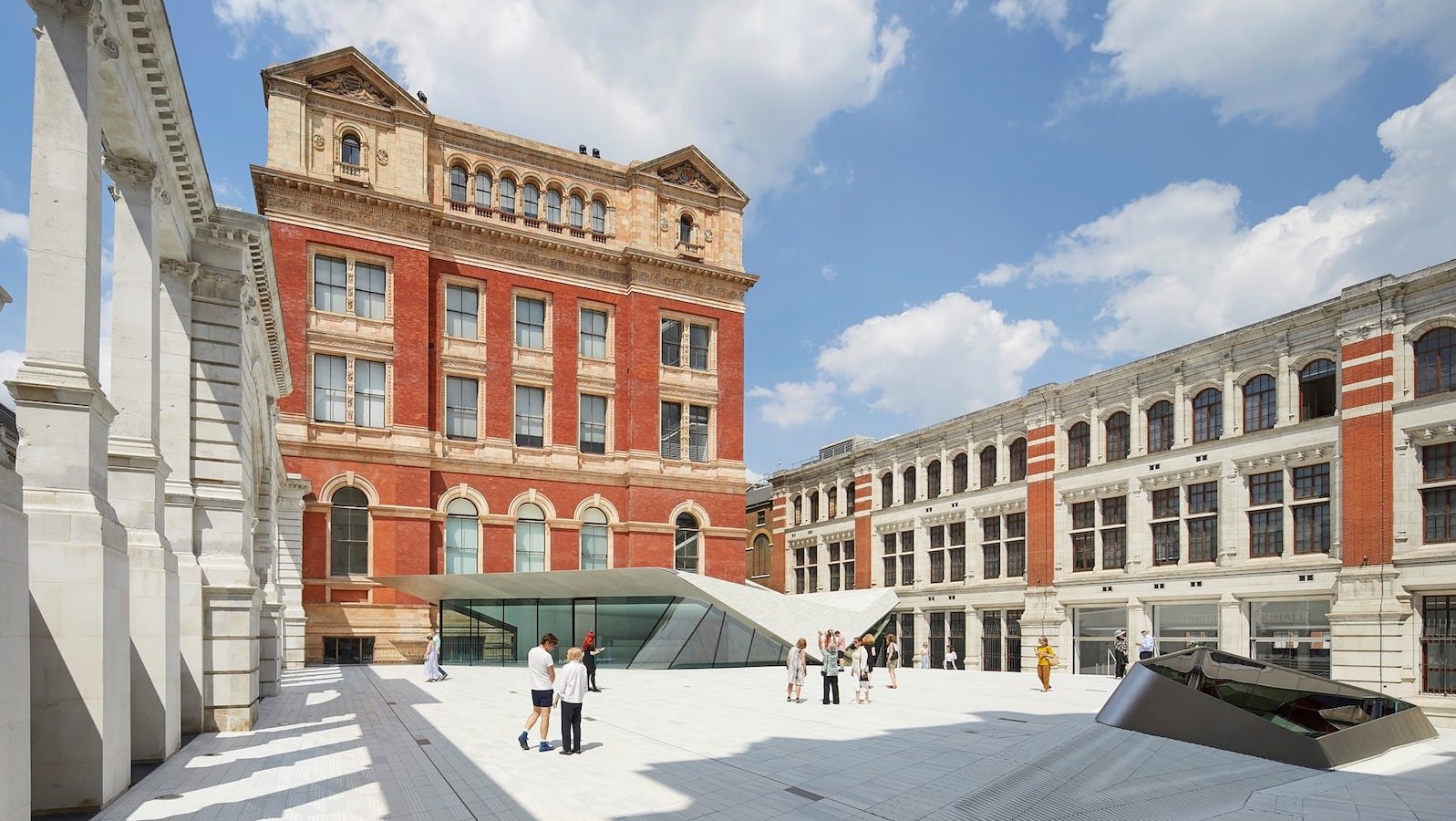V&A Sainsbury Wing
London, UK
Amanda Levete Architects
The Victoria & Albert Museum is one of the world’s leading museums of art and design.
Working with Amanda Levete Architects (AL_A), the project unlocked the potential to bring in new audiences, breaking down the divide between Exhibition Road and the museum.
The 6360m² project is an engineering feat with extraordinarily challenging structural works, all carried out while the museum remained fully accessible to the public. The project and its gallery 18m below street level required ramming of stapled foundations up to 50m deep and within 1m of a Grade I listed building, supporting a wing of the V&A and its collection.
Client: V&A
Architect: Amanda Levete Architects
Acoustic Design: Arup
Role of Sébastien Jouan: Multi-disciplinary project manager and acoustician.
Budget: £48m (€58m)
Delivery: 2012






